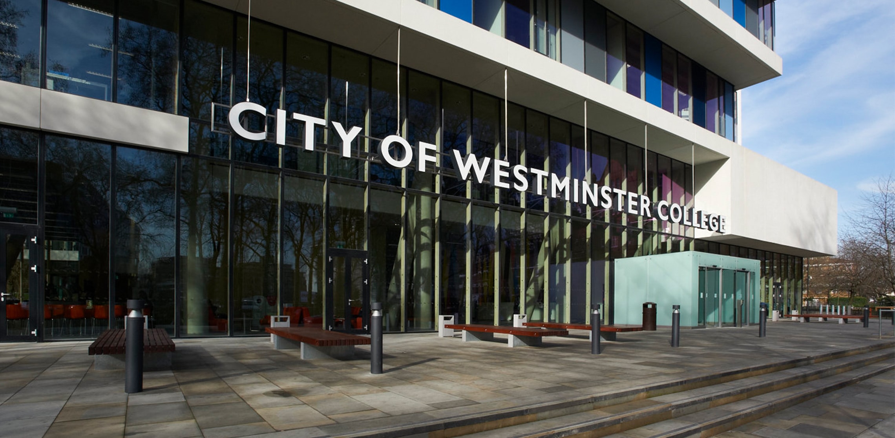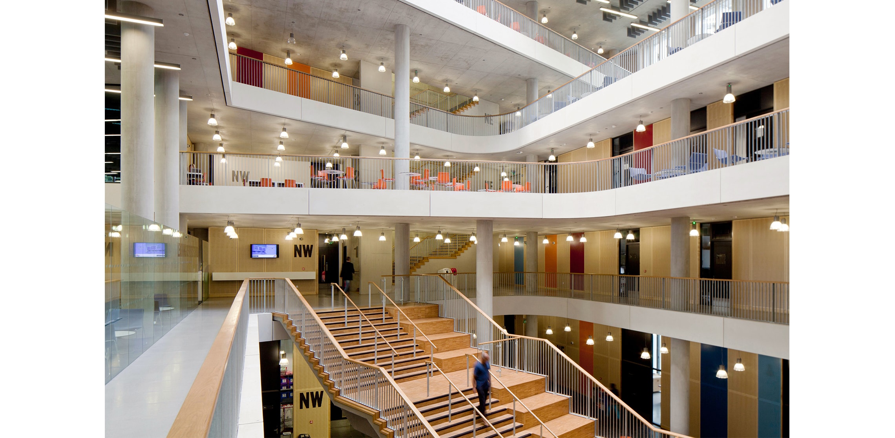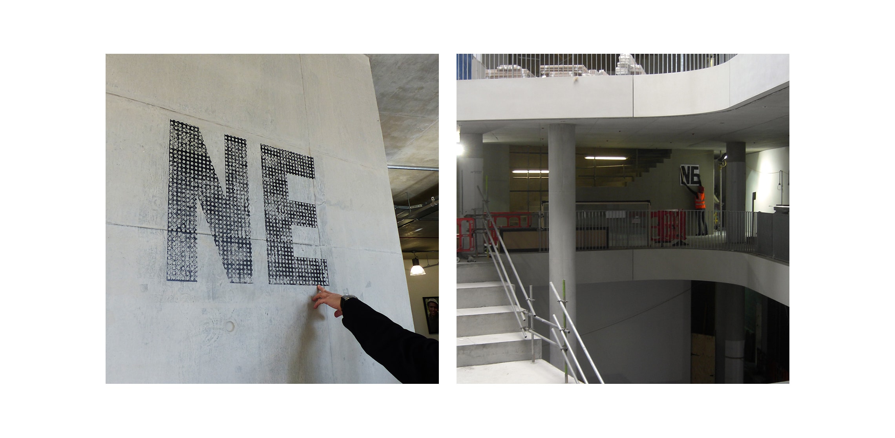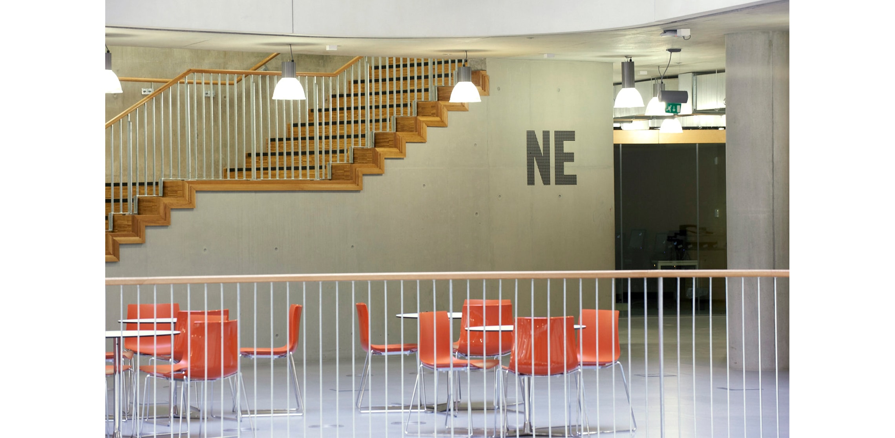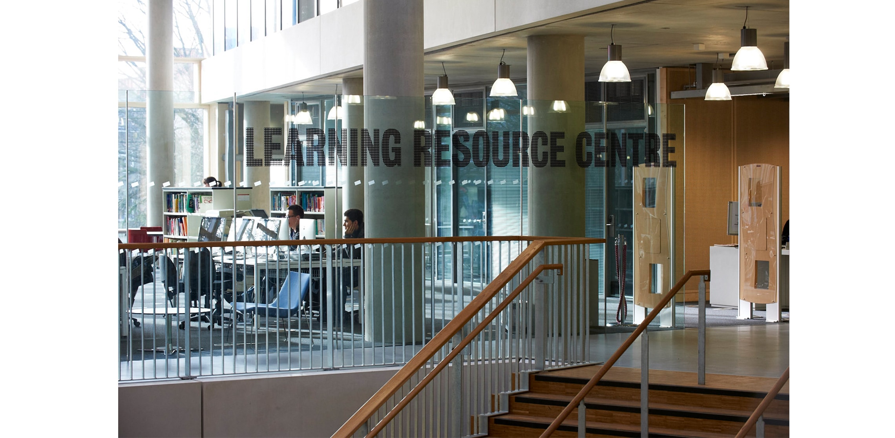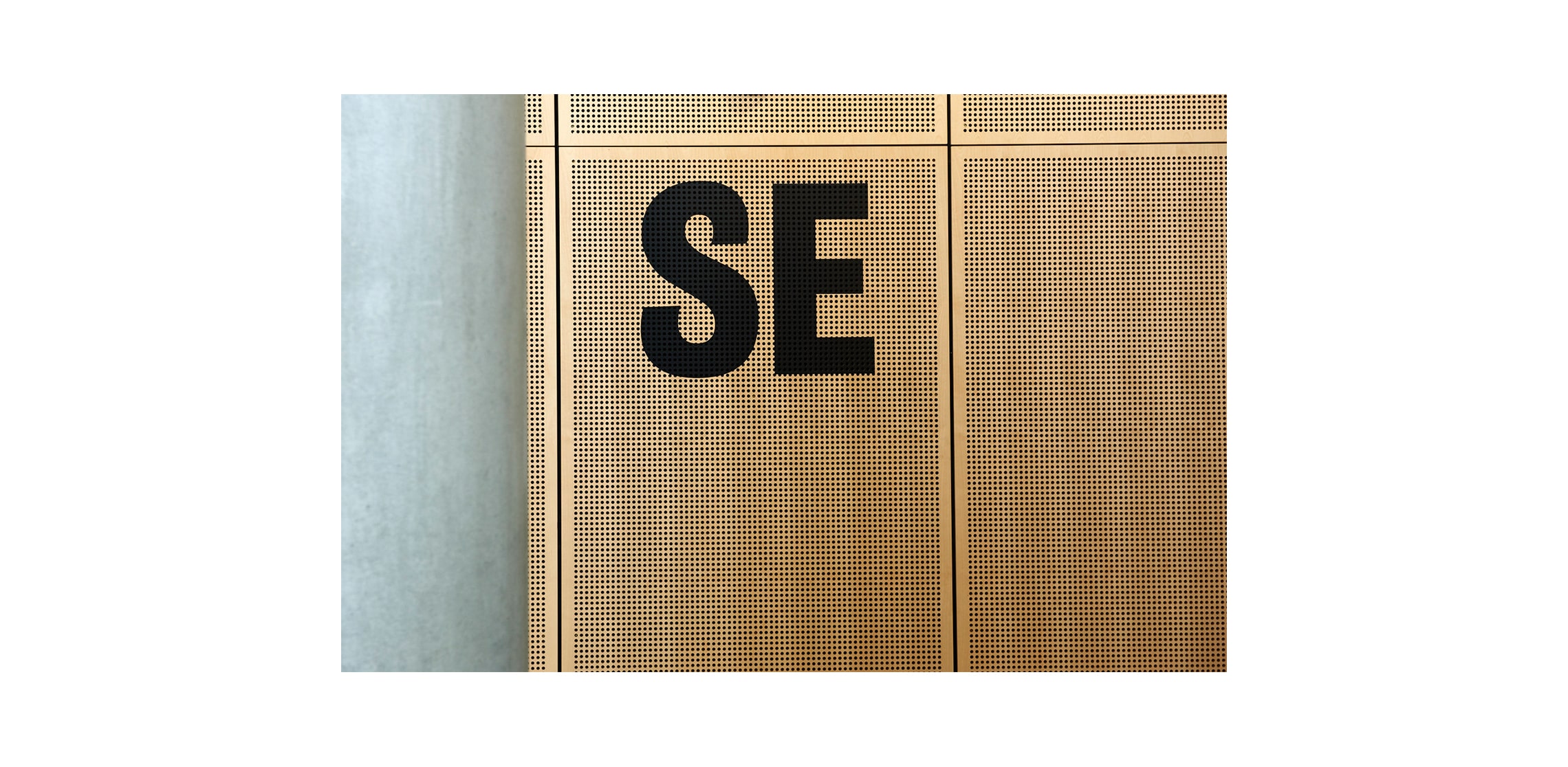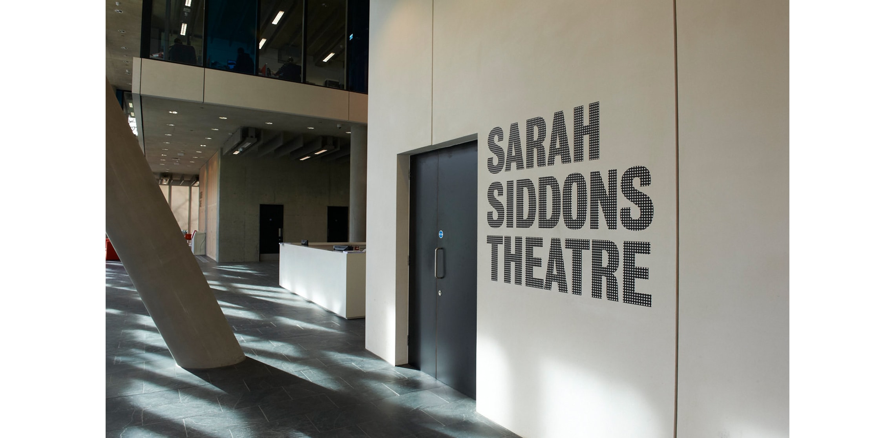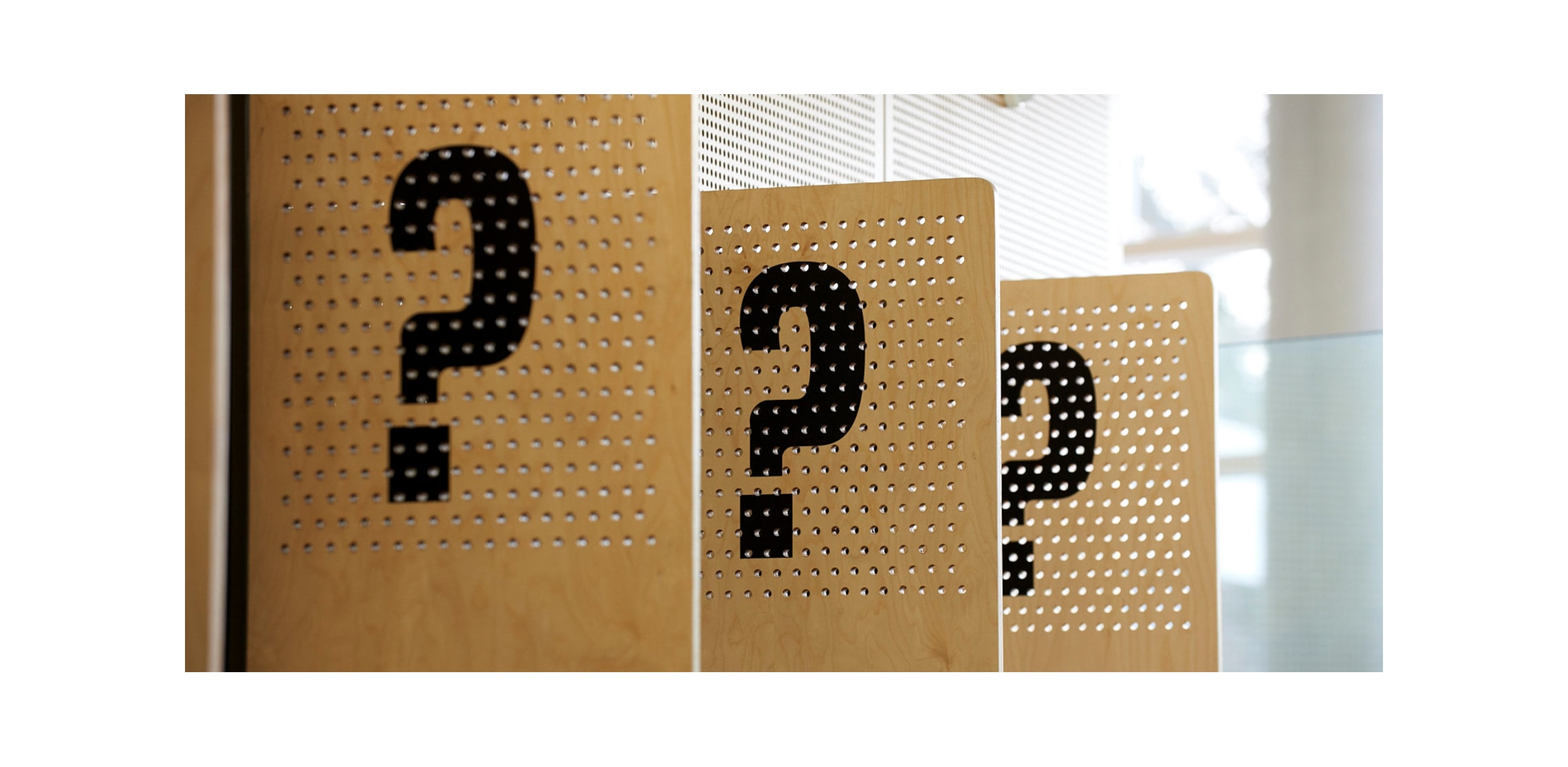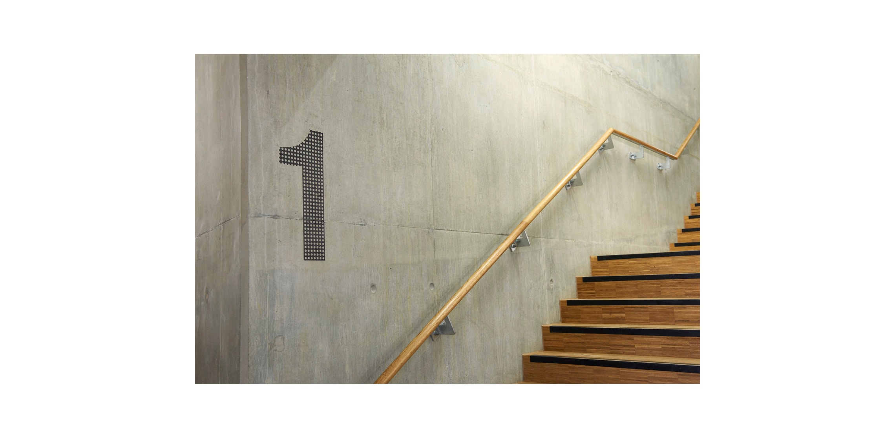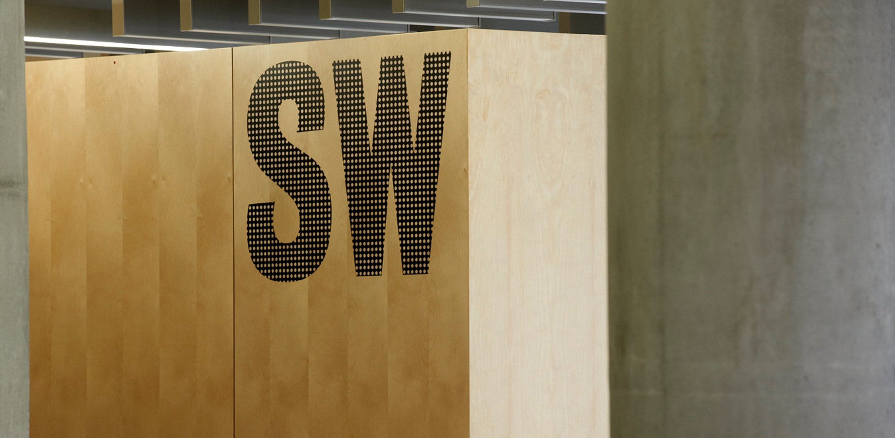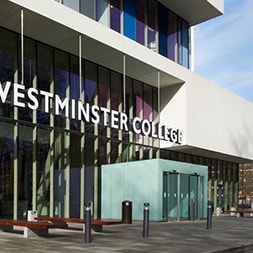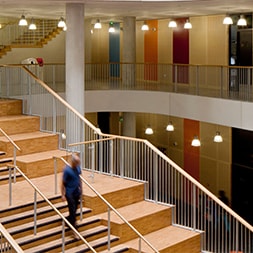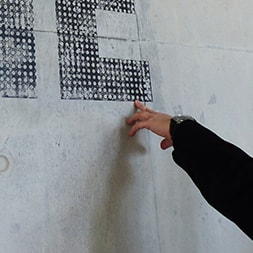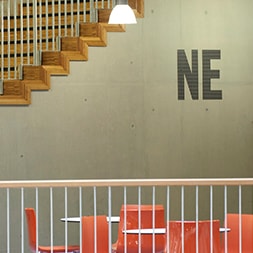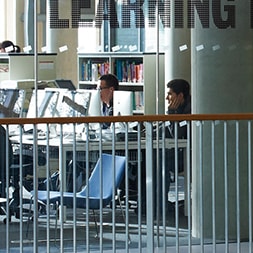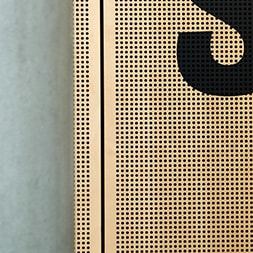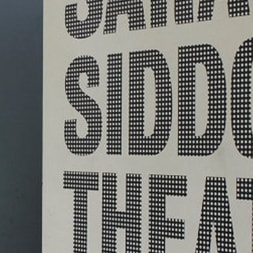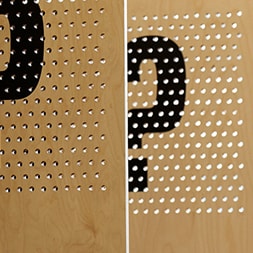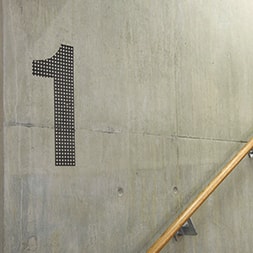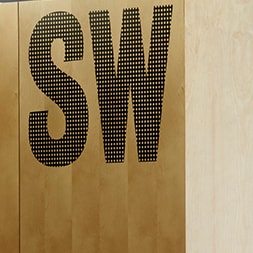‘We shape our buildings; thereafter they shape us.’ Churchill’s observation applies to all buildings – he was right about a lot of things after all. But surely this must be most applicable for schools, colleges and universities. In these places we’re intentionally shaping our minds. Most importantly schools, colleges and universities are social environments – people learning together.
Paddington Green is in one of the most diverse areas of London in one of the most gloriously diverse cities in the world. Prior to the development of the Paddington Green site City of Westminster College was a disparate group of departmental specialist buildings.
The Paddington Green campus brings it all together in one 24,000m2 space. That’s big. It has to be. 4000 students come to do foundation to degree level courses. They use engineering and car mechanic workshops, print studios and music studios, laboratories and sports halls, lecture theatres and a vast range of open and flexible study spaces as well as an indoor and outdoor creche. All of this plus areas for community use: an exhibition area, theatre, café and the outdoor café terrace.
Paddington basin is an area of massive investment regeneration. This building was intended to give the community a share.
It’s a seven storey building built around a vast atrium. The encircling shape of each storey is different from floor to floor. On some the asymmetric space extends uninterrupted to the façade. There’s a feeling of openness as each floor has a view of the other. The surfaces are concrete and wood. It’s a beautiful unashamedly Danish building conceived by Schmidt Hammer Lassen Architects.
Our brief was to make this huge space intelligible and to make it London.
The postally pedantic will know that NE is in fact the postcode for Newcastle. But for our purposes it worked as an imagined North East London.
What could be more London than postcodes? We divided the space into quadrants. NW, SE, SW and NE. The wayfinding then breaks into finer detail. Classrooms and spaces are referenced by floor number/‘city quarter’/individual number. It’s a system that’s applied to all floors despite differing architectural layouts. It’s a system that can be ‘learned’ in half an hour.
Much of the Scandinavian plywood within the main atrium is perforated acoustic panelling. We picked this theme up for the wayfinding graphics and repeated the perforated aesthetic which fits seamlessly within the environment.
01/10
